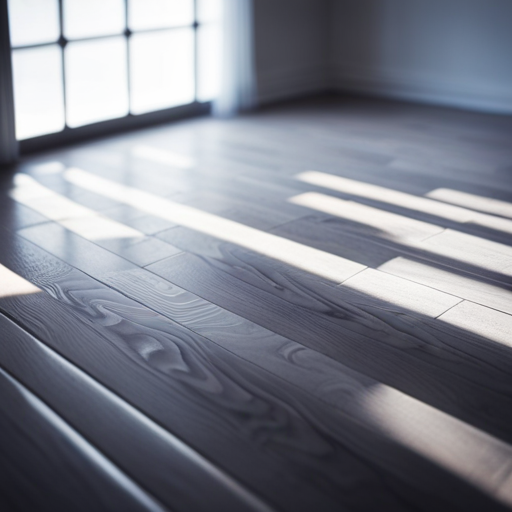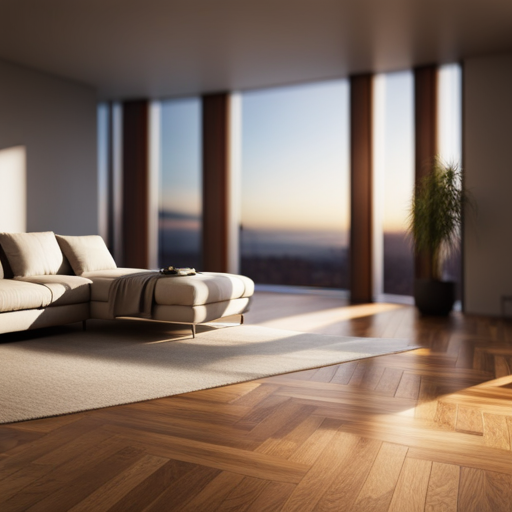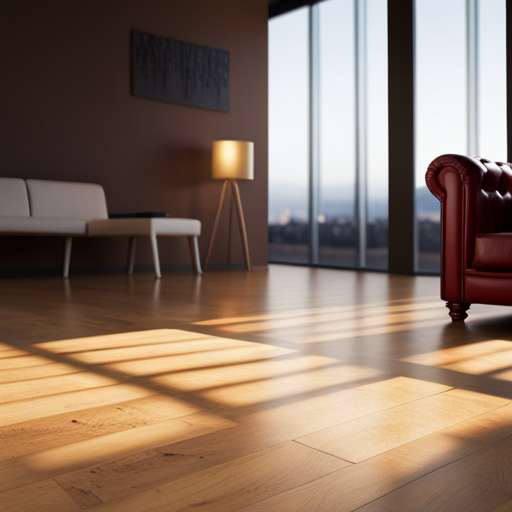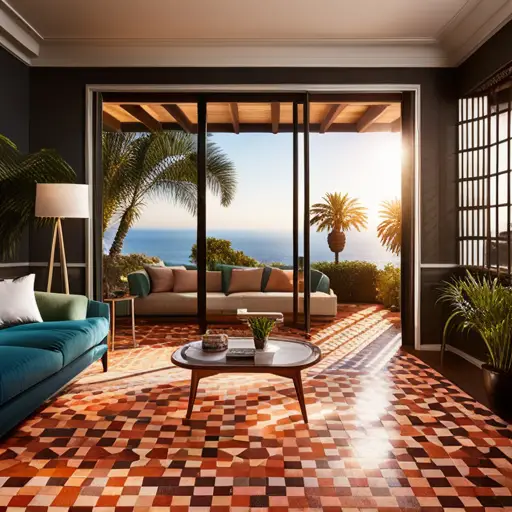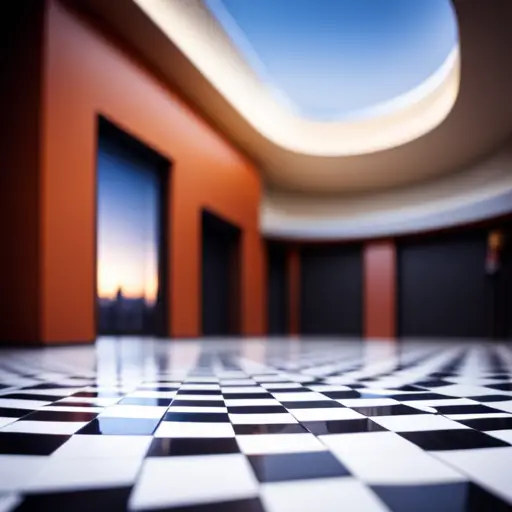Using Flooring to Create Distinct Zones in Open Spaces
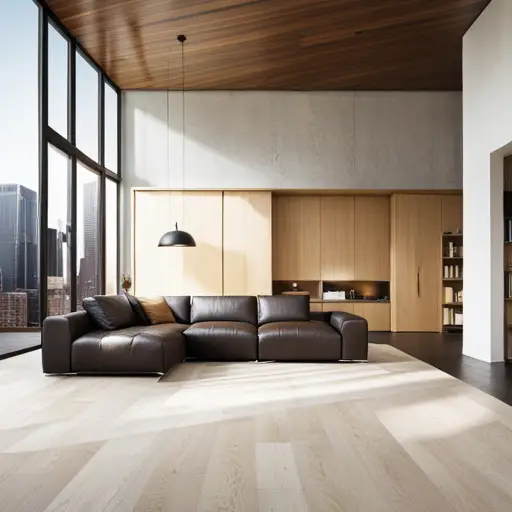
Discover the art of using flooring to delineate distinct zones in open spaces.
From selecting the appropriate materials and integrating transitional elements to employing creative patterns and textures, this article explores the innovative techniques that transform expansive areas into functional, visually engaging environments.
By strategically incorporating area rugs and utilizing color and texture, you can define separate areas within a single space, creating a harmonious and aesthetically pleasing design.
Choosing the Right Flooring Materials
Selecting the appropriate flooring materials is crucial for delineating distinct zones in open spaces. When considering natural vs synthetic options, it’s essential to weigh the benefits of each.
Natural materials like hardwood or stone offer timeless beauty and warmth. They bring a sense of authenticity and luxury to a space, making them a popular choice. On the other hand, synthetic materials such as laminate or vinyl provide durability and low maintenance, making them ideal for high-traffic areas.
When making this decision, it’s important to strike a balance between durability and aesthetics. While natural materials may offer unparalleled beauty, they may require more maintenance and be less resistant to wear and tear compared to synthetic options.
In today’s design landscape, the trend is shifting towards a fusion of natural and synthetic materials. This blend allows for the creation of visually striking spaces that are both durable and aesthetically pleasing. For instance, combining hardwood with area rugs can define zones effectively while maintaining the elegance of natural wood.
Ultimately, the choice between natural and synthetic flooring materials should be based on the specific needs of the space, considering factors such as foot traffic, maintenance, and desired aesthetic.
Utilizing Flooring Patterns and Layouts
When it comes to creating distinct zones in open spaces, the utilization of flooring patterns and layouts plays a crucial role.
The strategic use of different patterns and layouts can define and delineate various functional areas within a larger space.
Additionally, thoughtfully chosen flooring designs can enhance the visual flow of the space, contributing to a cohesive and harmonious overall aesthetic.
Zone Definition With Flooring
By strategically utilizing flooring patterns and layouts, distinct zones can be defined within open spaces, allowing for a more organized and functional environment. When it comes to zone definition with flooring, several key factors should be considered:
-
Material Selection: Choosing different flooring materials, such as hardwood, carpet, or tiles, can visually separate one area from another.
-
Color and Texture: Utilizing contrasting colors and textures can help delineate zones and create visual interest.
-
Directional Layout: Running flooring materials in different directions can create a natural separation between areas.
-
Borders and Inlays: Incorporating borders or inlays can help define specific zones within an open space.
-
Transition Pieces: Using transition pieces like thresholds or reducers can create a clear distinction between different flooring areas.
These techniques not only enhance the aesthetic appeal but also contribute to the functionality of the space.
Impact of Layout
Strategic utilization of flooring patterns and layouts plays a crucial role in defining distinct zones within open spaces, enabling a more organized and functional environment. The impact of layout on spatial organization cannot be overstated. By incorporating different flooring materials, colors, or patterns, it is possible to visually separate areas for specific functions, such as dining, lounging, or working, without the need for physical barriers. This creates a seamless yet distinct transition between zones, optimizing the use of open spaces. To illustrate the concept further, consider the following table:
| Zone | Flooring Type |
|---|---|
| Living Area | Hardwood with Area Rug |
| Dining Area | Tile or Vinyl |
| Workspace | Laminate or Carpet Tiles |
| Relaxation Nook | Luxury Vinyl Plank |
This deliberate layout impact enhances the overall functionality and aesthetic appeal of the space. Transitioning from layout impact, let’s delve into the significant role of flooring in enhancing visual flow within open spaces.
Visual Flow Enhancement
The utilization of flooring patterns and layouts in open spaces plays a pivotal role in enhancing visual flow, creating a cohesive and harmonious environment that complements the distinct zones established through deliberate layout choices. By strategically integrating flooring designs, the transition between different areas can be visually enhanced, leading to a more seamless and engaging experience for occupants.
Spatial division is further accentuated through the use of contrasting patterns or materials, guiding individuals through the space while maintaining a sense of continuity. In the realm of visual flow enhancement, flooring layouts contribute significantly to the overall aesthetic appeal and functionality of a space.
Key elements to consider include:
- Incorporating geometric patterns to direct movement
- Using color contrasts to define separate zones
- Employing natural materials for a tactile and organic feel
- Utilizing flooring borders to delineate specific areas
- Creating focal points through intricate flooring designs
Integrating Transition Elements
An essential aspect of creating distinct zones in open spaces through flooring design involves integrating transition elements to delineate boundaries and facilitate seamless movement between areas. Transition elements play a crucial role in space division, helping to define separate areas while maintaining a cohesive design.
Integrating flooring materials, patterns, or textures can effectively demarcate different zones, enhancing both the visual appeal and functionality of the space.
Incorporating transition strips or thresholds can provide a smooth and safe transition between different types of flooring, such as hardwood and tile, ensuring a seamless flow throughout the open space. Additionally, using variations in color or design can visually separate areas without the need for physical barriers, creating a sense of organization and purpose within the space.
Strategic placement of transition elements not only aids in defining specific zones but also contributes to the overall flow enhancement within the open space. By carefully integrating these elements, designers can create a harmonious and well-connected environment that meets the practical and aesthetic needs of the space while promoting a seamless transition between distinct zones.
Incorporating Area Rugs for Definition
When it comes to using area rugs to define spaces, placement is key. The strategic positioning of rugs can visually separate different areas within an open space, creating distinct zones for various activities.
Additionally, the impact of color and size in rug selection cannot be overstated, as these elements play a crucial role in defining and enhancing the overall aesthetic of each designated zone.
Rug Placement for Zoning
Incorporating area rugs strategically within open spaces can effectively define distinct zones for various activities and purposes. When positioning rugs for zoning and space division, consider the following:
- Size Matters: Choose rugs that are proportional to the furniture within each zone.
- Layering Technique: Experiment with layering rugs to create visual interest and separate areas.
- Color Coordination: Use rugs to tie together the color scheme of each zone while still differentiating them.
- Texture Variety: Incorporate rugs with different textures to delineate zones and add depth to the space.
- Traffic Flow: Position rugs in a way that guides traffic through the space and around each designated area.
The strategic placement of area rugs can significantly impact the functionality and aesthetics of an open space.
Now, let’s delve into how color and size impact rug zoning.
Color and Size Impact
Utilizing carefully selected colors and sizes of area rugs plays a pivotal role in defining distinct zones within open spaces, effectively complementing the rug placement strategies previously discussed. Color psychology and space perception are crucial factors to consider when incorporating area rugs for definition. The use of light-colored rugs can make a space feel more expansive, while darker hues can create a sense of intimacy and coziness. Additionally, the size of the area rug is equally important. A larger rug can visually expand the designated zone, while a smaller rug can create a more intimate and defined space within the larger area. The table below provides a quick guide to the impact of color and size on space perception when incorporating area rugs for zoning.
| Rug Color | Effect on Space Perception |
|---|---|
| Light | Creates a sense of space |
| Dark | Adds intimacy and coziness |
| Neutral | Provides versatility |
This table presents a snapshot of how rug color choices can impact the perception of open spaces.
Creating Visual Boundaries With Color and Texture
By employing different colors and textures in flooring, visual boundaries can be effectively created in open spaces. Color coordination and texture contrast play a crucial role in delineating distinct zones within a larger area. Here are some key considerations for creating visual boundaries with flooring:
-
Color Psychology: Utilize warm tones like earthy browns and terracotta for cozy, intimate areas, while cooler blues and greens can define more relaxed spaces.
-
Pattern Play: Incorporate geometric patterns or intricate designs to visually separate different zones, adding visual interest and depth to the space.
-
Material Mix: Experiment with a mix of materials such as hardwood, tiles, and rugs to clearly demarcate different functional areas within an open space.
-
Layering Textures: Layering different textures like plush carpets against sleek tiles can bring a tactile dimension to the visual boundaries, enhancing the overall sensory experience.
-
Focal Points: Use contrasting flooring to draw attention to specific areas, such as a vibrant rug in a lounge space or a polished concrete floor in a dining area, creating focal points within the open layout.
Maintenance and Long-Term Considerations
Considering the long-term maintenance of various flooring materials is essential in ensuring the durability and visual appeal of distinct zones within open spaces.
Durability considerations play a crucial role in selecting the right flooring for different zones. For high-traffic areas, durable materials such as porcelain tile, luxury vinyl planks, or engineered hardwood are recommended. These options offer long-lasting performance, are resistant to scratches and dents, and are easy to clean, making them cost-effective choices over time.
Additionally, opting for flooring materials with protective coatings or sealants can enhance their longevity and reduce the need for frequent maintenance.
It’s also important to consider the ease of maintenance when choosing flooring for distinct zones. For instance, in areas prone to spills or moisture, selecting water-resistant materials like ceramic tile or luxury vinyl can contribute to a longer lifespan and reduce the risk of water damage.
Frequently Asked Questions
Can Flooring Be Used to Create Distinct Zones in Outdoor Open Spaces as Well?
Outdoor applications for creating distinct zones with flooring are feasible, considering environmental factors and budget constraints. Strategic use of materials like pavers, decking, or concrete can delineate areas effectively, enhancing functionality and aesthetics.
Are There Any Flooring Materials That Are Specifically Recommended for Creating Distinct Zones in High-Traffic Areas?
Recommended materials for creating distinct zones in high-traffic outdoor spaces include durable options like concrete pavers, natural stone, and composite decking. These materials offer resilience and visual appeal, catering to the demands of heavy foot traffic.
How Can Flooring Be Used to Create Distinct Zones in a Space Without Creating a Visually Cluttered Look?
Creating distinct zones with flooring involves color coordination for visual flow and minimalist design for seamless transitions. By using complementary colors and textures, a visually cluttered look can be avoided, creating a harmonious and functional space.
Are There Any Flooring Patterns or Layouts That Are Particularly Effective in Creating Distinct Zones in Large Open Spaces?
Flooring patterns and designs contribute significantly to open space interior design. When creating distinct zones in large open spaces, consider using contrasting materials, colors, or geometric layouts to delineate areas and create visual interest.
What Are Some Long-Term Maintenance Considerations for Flooring Used to Create Distinct Zones in Open Spaces?
When considering long-term maintenance of flooring used in distinct zones, durability and weather resistance are crucial factors. Choosing outdoor flooring materials with high durability and weather resistance is essential for minimizing maintenance and ensuring longevity.
Conclusion
In conclusion, flooring can be used to create distinct zones in open spaces, much like a painter uses different colors and textures to define separate areas on a canvas.
By carefully selecting the right materials, patterns, transition elements, and area rugs, as well as considering long-term maintenance, one can effectively delineate different functional zones within a single open space.
This approach not only adds visual interest but also contributes to a more organized and harmonious living or working environment.

Rubin Everest, a seasoned expert in the world of flooring, brings a wealth of knowledge and passion to the surface. As the mind behind ebbow.com, Rubin is dedicated to sharing insights on the latest trends, innovative solutions, and expert advice in the realm of flooring. Whether you’re seeking practical tips for installation or design inspiration, Rubin Everest is your go-to source for all things flooring-related, making your journey to the perfect floor an informed and enjoyable experience.

